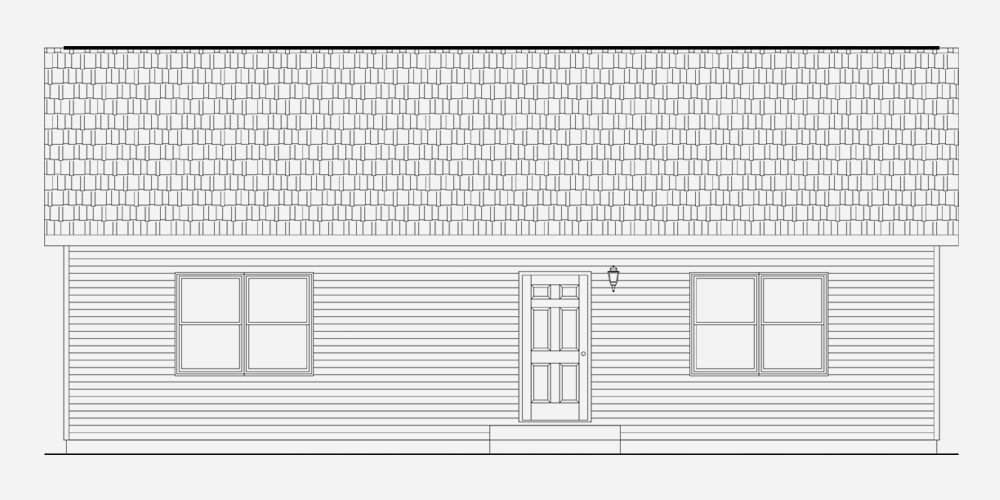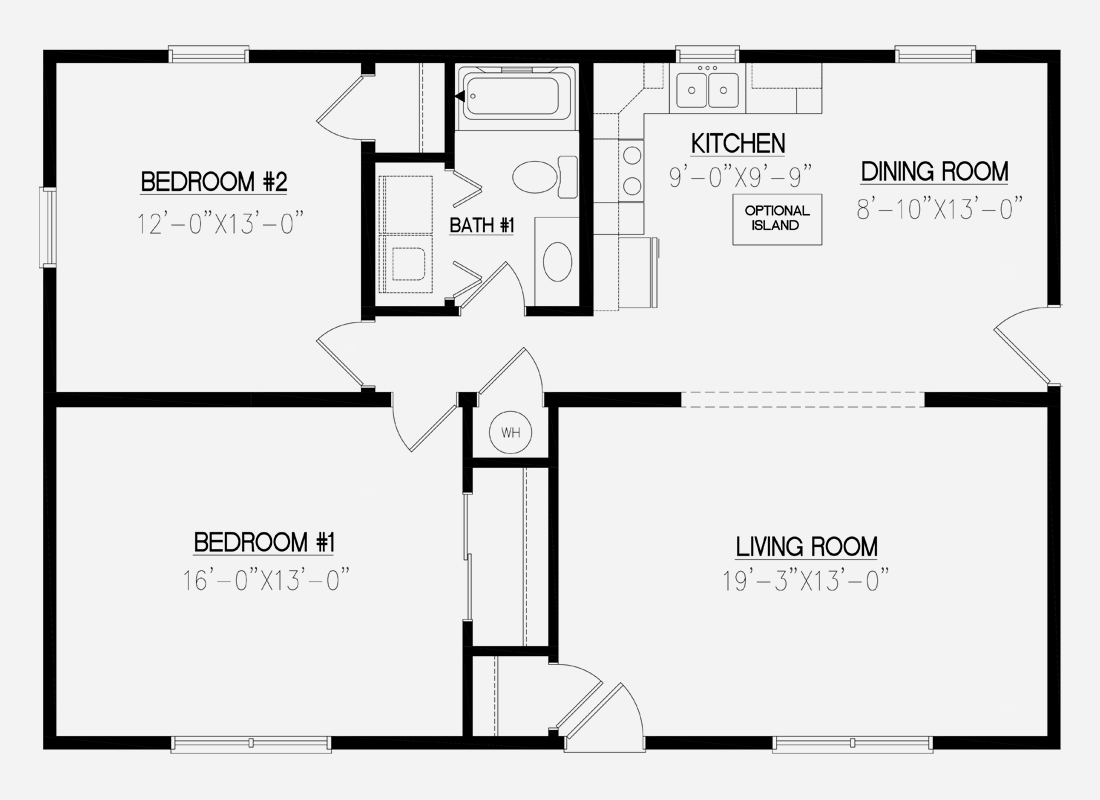
Essentially amazing portrays the Harrison II, can be yours New Jersey! The stone section and strong mahogany front entryway accents and wrap-around yard. The principal floor highlights 10ft roofs, a coffered roof in the lounge area, a visitor room/nook with full shower, exquisite moldings, a sensational anteroom, and a front and back staircase. The Harrison II is perfect for you or your family. The gourmet kitchen gloats 2 islands and a steward’s storeroom while disregarding the family stay with a chimney and raised hearth. If you’re considering the Harrison II for your home project then you should contact our sales team today!
[shoreline_portal_form form_hash=”947329188faffc142832a296dab6e882″ include_default_styles=””]
2
Bedrooms
1
Bathrooms
1100
Square Footage
27'‐6" x 40'‐0"
Dimensions

Elevation View:
Attention: All renders are designed for visual display only and will vary from specifications.


