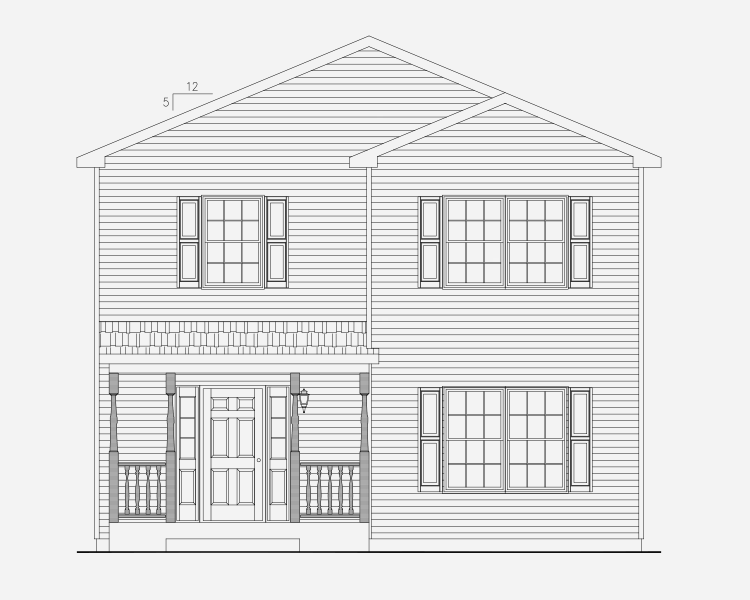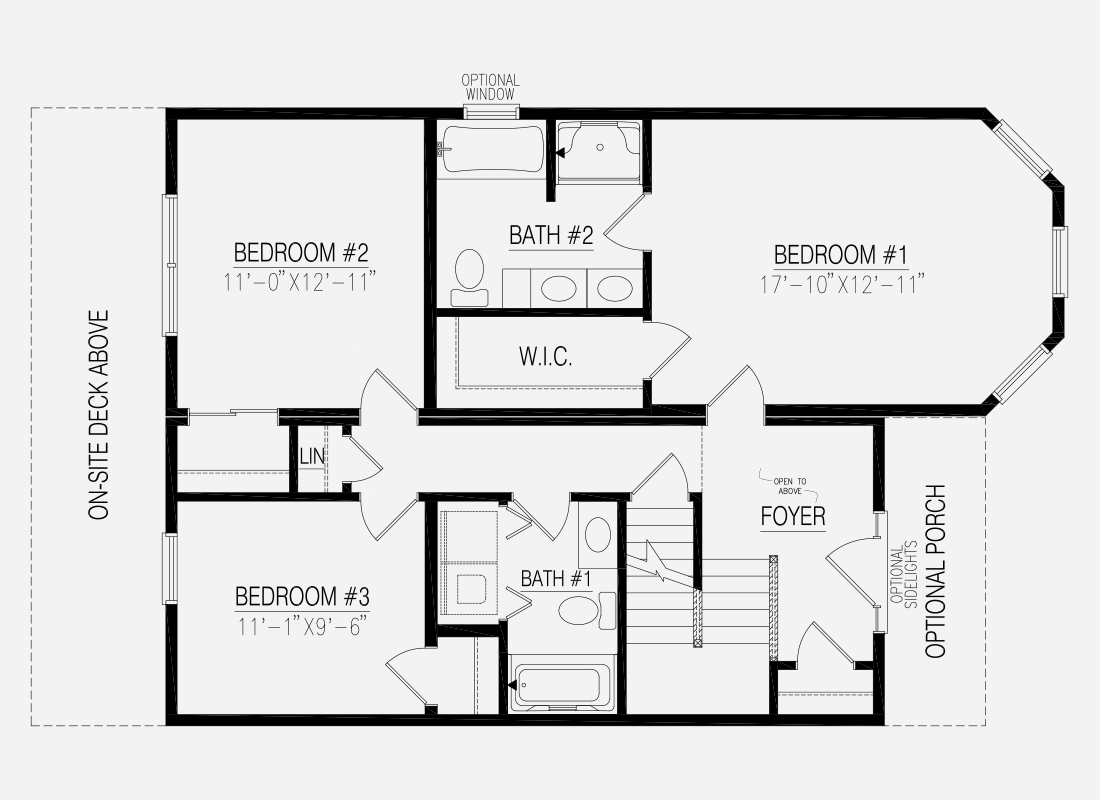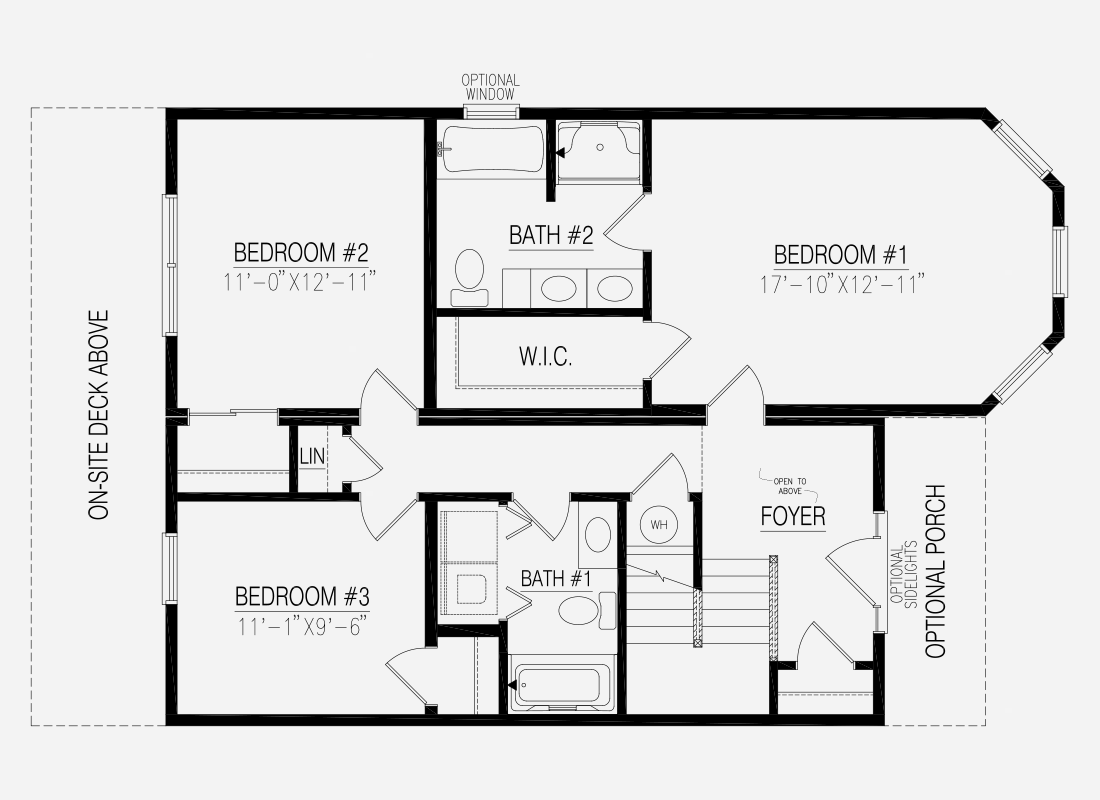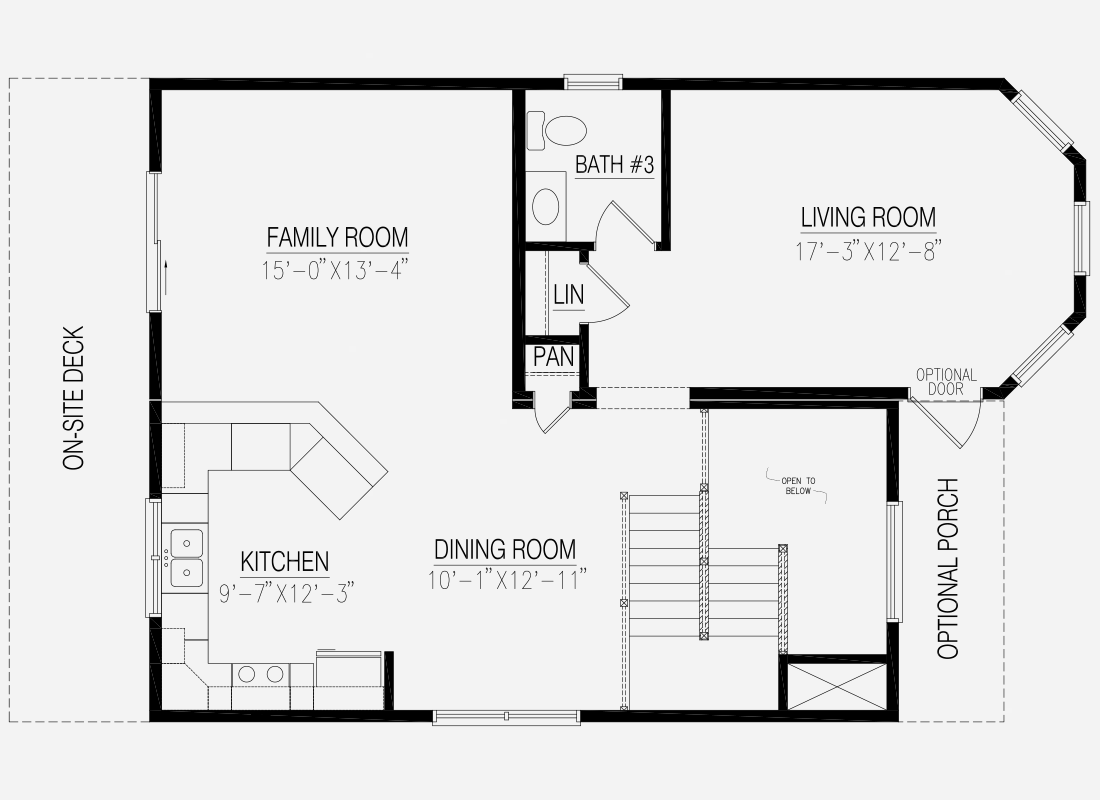
The Chelsea I has a classic two story look. It is the first in the popular Chelsea series. It is a consolidated home, with everything you need in its own place. The floor plans come with either a basement or a crawlspace on the first floor. You also have the option for a side porch with with sidelights. Our modular home specialists will walk you through the planning and design process for when you’re ready to purchase your house. We build in an ecologically and sustainable way which will save you money on energy down the road. If you’re ready to make the Chelsea I your home then please contact our sales team.
[shoreline_portal_form form_hash=”947329188faffc142832a296dab6e882″ include_default_styles=””]
3
Bedrooms
2.5
Bathrooms
1980
Square Footage
27'-6" x 34'-0"/38'-0"
Dimensions

Elevation View:
Attention: All renders are designed for visual display only and will vary from specifications.



